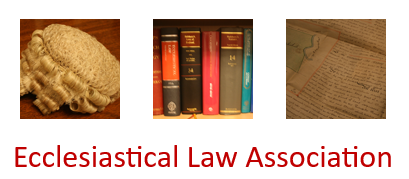The Chancellor granted a faculty for (i) the repair of a vandalised 1901 stained-glass window and (ii) the extension and adaptation of 1950s parish rooms attached to a Grade II* listed medieval church to create accessible meeting room, classroom, kitchen and toilet facilities. While Historic England and the Church Buildings Council objected to the scale and visual impact of the proposed extension, neither became a party opponent. Applying the 'Duffield' principles, the Chancellor found that the window repair was wholly beneficial and uncontroversial. As to the extension, following a site visit, he concluded that it would cause no more than moderate harm to the significance, setting and appearance of the listed church and conservation area. That harm was outweighed by clear and convincing public benefits, including improved accessibility, accommodation for school visits, community use, safeguarding, and income generation essential to the church’s mission and sustainability. The court rejected the argument that the nave could suitably provide the same benefits without greater harm. Accordingly, the faculty was granted, subject to conditions.

