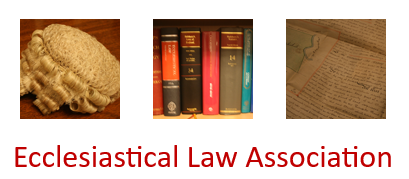The proposals were for extensive reordering of the Grade II church and the building of an extension in the churchyard to accommodate toilets, a kitchen, a store room, a meeting room and refurbished choir vestry and vicar's vestry and toilet. The extension would be built over one known grave of a married couple, who died in 1975 and 1980 respectively. The Chancellor was satisfied that, because the church extension would be built on piles, the grave would not be disturbed. He was also satisfied that the petitiners had discharged the burden of proving that (quoting Lord Penzance in Peek v Trower [1881]) "the church will be more convenient, more fit for the accommodation of the parishioners who worship there, more suitable, more appropriate, or more adequate to its purpose than it was before".

