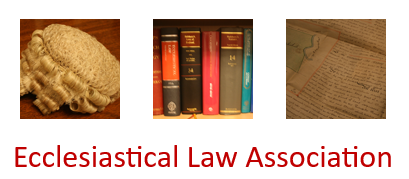The church, formerly a church hall built in 1898, became a parish church after the original church was demolished in about 1992. The proposal was to convert the existing gentlemen’s toilet block, to the north of the altar, into an office and to rebuild the ladies’ toilets, on the south side of the altar and adjoining a private house, as four unisex toilets, including one with wheelchair access. The neighbours at the adjoining house wrote a letter of objection, their main objection being noise disturbance. The Chancellor granted a faculty, but imposed a condition that the petitioners should reverse the locations of the ladies’ toilets and the new office, if possible, but, if this was not practicable, they should use their reasonable endeavours to introduce acoustic insulation to the party wall between the church building and the objectors’ home.

