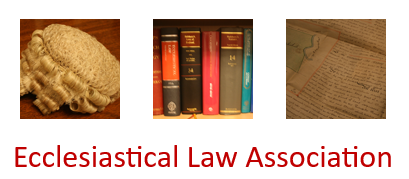A proposed reordering of the church included: removal of all the pews from the nave and side aisles; creation of a raised level floor throughout with underfloor heating; creation of 'pods' within the south and north aisles to house an office, kitchen and meeting room space above and chair storage; four WCs; relocation of the font; glazing in of the south transept chapel; glazed draught lobby. There were local objections and objections from some of the amenity societies. The Victorian Society made a formal objection. They objected to the pods, the removal of the pews, the raising of the floor, the impact loss of the removal of the chancel step, the underfloor heating above the columbarium , the glazing of the memorial chapel. The Chancellor granted a faculty: ‘I have, of course, considered the St Alkmund, Duffield test. Are these “exceptional circumstances” where the public benefit outweighs the level of harm … It is with a somewhat heavy heart that I have to find that the needs of the parish and its current congregation are such that that test is made out.’

