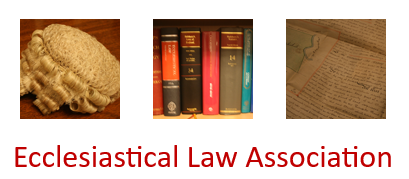In 2015, the Chancellor had granted a faculty to authorise several items as part of an ambitious programme of reordering. The present petition sought approval of the four remaining items which the Chancellor did not approve in 2015, namely, installation of a new wooden floor with underfloor heating; the alteration of some pews and the disposal of others; the screening of the vestry; and the introduction of a kitchenette, WC and upper room in the north transept. The Chancellor approved the new flooring and underfloor heating. He did not authorise the new details of the proposed vestry screening, or the kitchenette, WC and upper room, as there needed to be consultation with the local planning authority, Historic England and the Victorian Society. As the proposal regarding the pews had changed, so as to request now permission to remove two-thirds of them, again the Chancellor required the matter to be the subject of a separate petition with further consultation.

